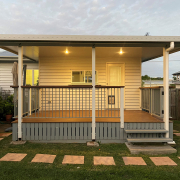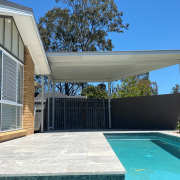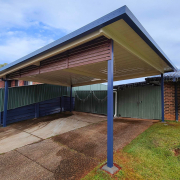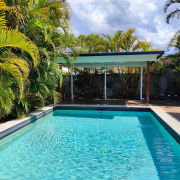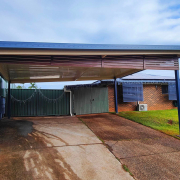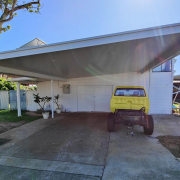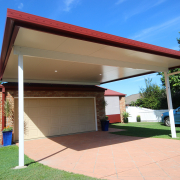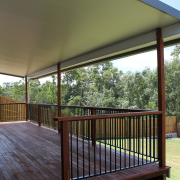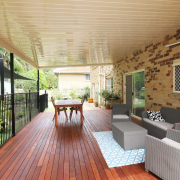5 Things You Need to Know When Building Brisbane Patios
Do you want to upgrade the look and feel of your home? One great way to do this is to build a patio! The word patio comes from a Spanish word meaning the inner courtyard of your building. Patios can be constructed with concrete or gravel, and they’re generally not built from wood or raised. Before creating a patio, here are a couple of considerations to make with the design.
Access
Before signing a contract with Brisbane patio builders, think about what kind of accessibility you want your patio to have. It will depend on how you want to use your patio and how much you want to utilize it. For example, if you’re going to eat outside regularly, you want the patio to be close to the kitchen.
Position
Most of us often think that the obvious location for a patio would be adjoining the house. But think about the position of the sun in your yard, especially during the morning and late afternoons.
If the far corner of the garden gets the evening sun, it would be a wonderful place to put a patio. Then, you and your friends could sit for an early evening drink and conversation. If the potential location of the patio bakes in the sizzling sun all day, you may want to include some shade.
Size
When discussing concepts with various Brisbane patio builders, choose your garden furniture first, and then plan the size of the patio. If you want a four- or six-piece patio set, the area will need to be large enough to hold all the furniture. You also want plenty of room around the furniture to allow for comfortable access. But if you only need space for two sun loungers, then a vast paved expanse may not suit your intended use for the space.
Shape
Patios don’t have to be a standard square or rectangle. Soft curved edges ideally blend into the surrounding plants or foliage, making it look more appealing. For more aesthetic appeal, you can fill in any irregular spaces with gravel or stone chippings. Always think about practicality.
Materials
The patio’s materials need to be chosen regarding the construction materials of your house and the style of your garden or outdoor area. Never choose paving materials in isolation. Make sure you get some samples from various Brisbane patio builders and put them in your yard. Samples can help you get a better visual of your idea.
Also, make sure you thoroughly discuss how Brisbane patio builders will integrate the area with other surfaces and plants. Hard edges between the paving and lawn may not look right and will be hard to maintain. However, a paved area that’s situated between plants will feel more secluded and more inviting.
In summary, patios make a perfect venue for family gatherings or evenings with friends or co-workers. If you plan it carefully, you will have an amazing patio to enjoy!

